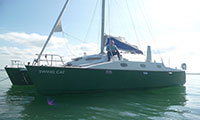|
Home
Why?
What?
How?
Tender
Cettia
Articles
Poems
Links
Contact
|
|||
 |
A Tour of Swing Cat
A tour of the catamaran just after launching. Much more detail can be found under "How?".
|
||
|
Just after launching on 27th September 2016, 5 years and two months after work started. The crane can be seen behind Swing Cat. Top of Page 
A view from off the port bow. This, and all other photographs on this tour, were taken on a lovely weekend at the beginning of October on one of our boat warming parties. Top of Page 
The sterns showing the kick-up rudders in the up position and the dinghy on davits. Top of Page 

Looking across the bridgedeck to starboard. Note the instrument panel has been split between just above the chart table and forward of the starboard bridgedeck seat. This is really done for convenience since wiring from, say, the water tanks' pole tank senders to the forward position was easier than to the chart table. Top of Page 
Oiled natural wood abounds. I used light wood to try and create a modern look. The king post, stringers, portlight surrounds and cupboard posts and rails are Douglas Fir.
The posts and rails of internal doors, all edging and the table are Ash. The floors are plywood covered with Iroko strips.
Top of Page 
A view of the starboard cabin. The fridge is under the aft cushion. In practice, this cabin will probably be used as a sail locker. The forward port cabin is a lot more private. Top of Page 
Close up of the table. There is a flap on the port side which when down, like now, enables access to the forward port cabin. It is a solid wood table and therefore
comes with a weight penalty - like other design decisions on Swing Cat keeping things light has had a lower priority than creating a quality interior.
Note the rubber-backed hessian-style carpet used. It was chosen by my daughter Leo and tones in rather well I think. Top of Page 
A view of the stove and entrance into the port hull to access one of the main cabins and the heads. Top of Page 
The port aft double cabin. The starboard one is very similar. One can just make out the two acrylic "pockets", on the sides of the hull, instead of shelves, for holding personal
effects.
Top of Page 
Happy to be finished! Me and my two daughters. The two cushions were made by my wife
Bridgetwho, despite not being a sailor, has given me invaluable support over
5 long years during the build.
Top of Page |

Another view just after launching. What immediately strikes one about an Eclipse is just how wide it is! Top of Page 

My daughter Hennie welcomes you into the bridgedeck saloon! Top of Page 
Looking across the bridgedeck to port. The table is still missing a final piece, just aft of the king post. The table has been beautifully made by
Owen. This was his final job on Swing Cat!
Top of Page 
The eight holes in the side of the chart table are to allow heat from the inverter/charger (which is tucked away under the chart table) to escape. The 4-man emergency liferaft valise is also tucked away under the chart table when in port. Top of Page 
A galley view. The gas hob is built-in and so is the microwave. Although the microwave can be used just on the inverter it does drain the batteries so is best saved for when on shore power. Top of Page 
The gas solenoid valve, in the gas locker, cuts off the gas to all appliances. The labels were a requirement for the gas safety certificate.
Top of Page 
Here is the entrance to that port cabin. On the left-hand side, on the wall of the heads, is the Morco gas water heater. Note the same hessian carpet in the well of the port hull. Underneath the carpet is an inspeciton hatch leading to the only two through-hulls under the water line - the log and the echo sounder. Top of Page 
The doorway leading to the port aft cabin. The entrance to the starboard cabin is very similar.
Top of Page 
The finished heads with shower, basin and a waterless ecological lavatory. Top of Page 
|
||